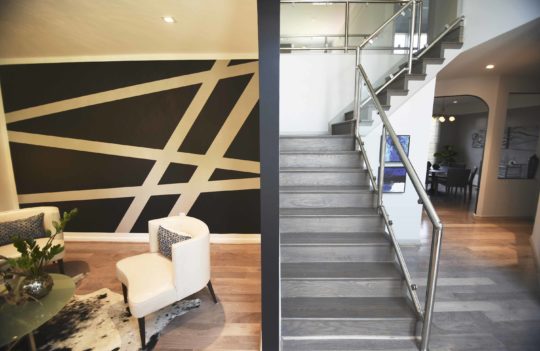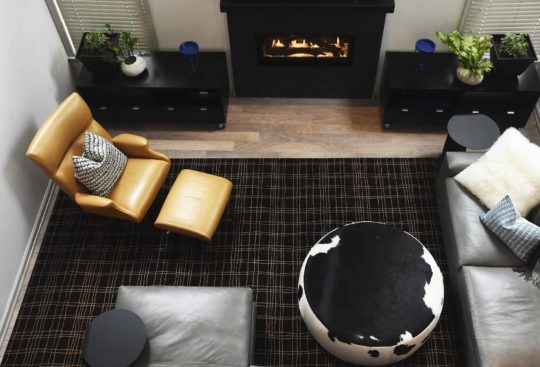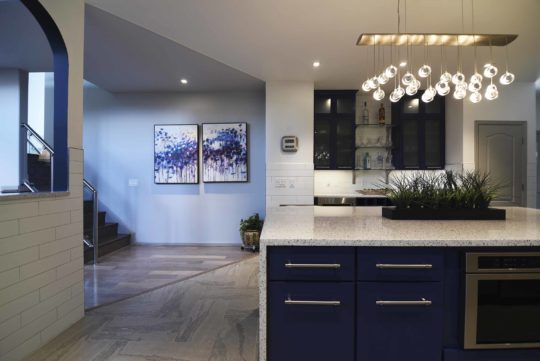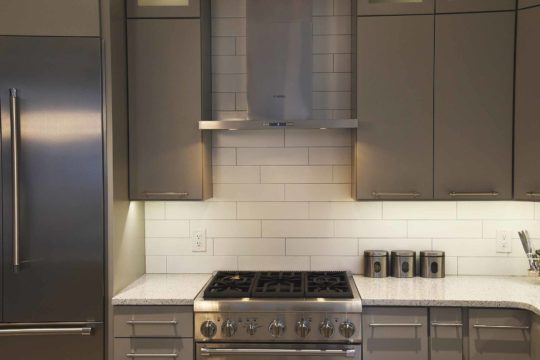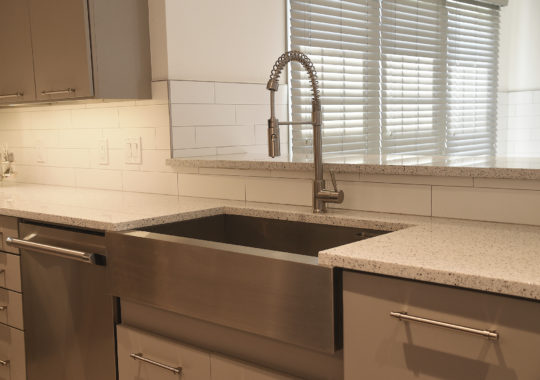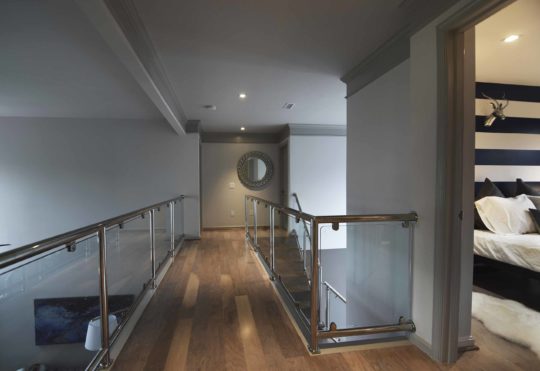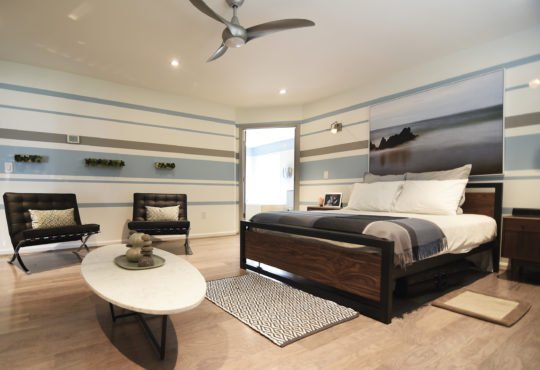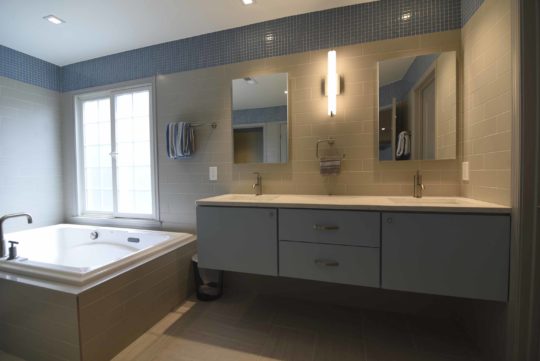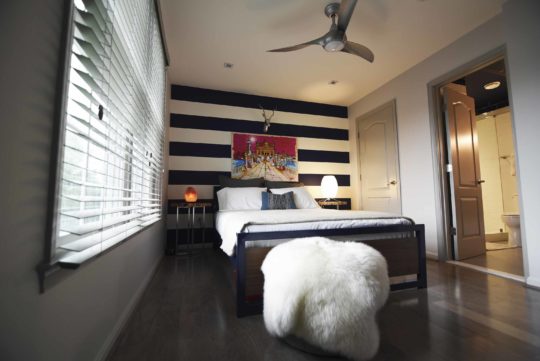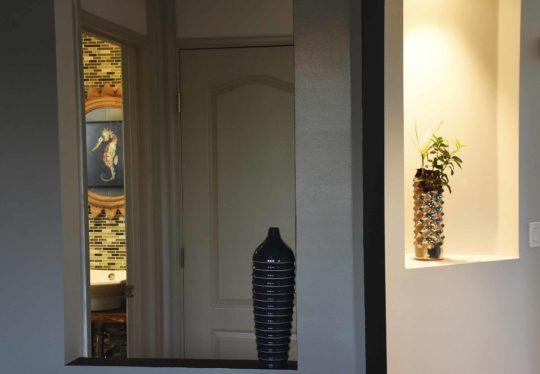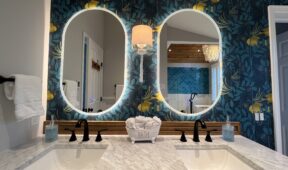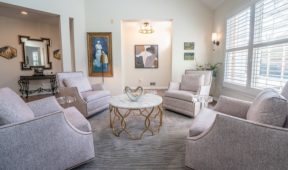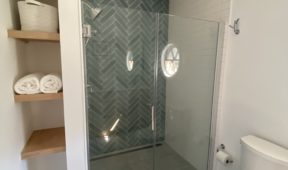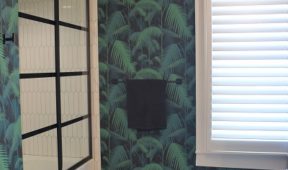Overview
The vision for the project was a sophisticated, masculine, and high tech space that would endure another 20 years of minimal upkeep and redesign. The key focuses were the kitchen, bathrooms (master, main and guest), and living area. The clients gave me free reign. Their only requirement was to create a home with a consistent aesthetic and natural flow.
During the nearly one year project, every room received a significant overhaul. Floors, tile, cabinetry, and the front stair rail were all removed. New arches were constructed in the living room entry to create a coziness that counterbalanced the neutral color scheme. The entire home features a gray, black, white, and navy palette.
Photos by J.M. Giordano
Services
Bathroom Design / flooring selection / Furniture Plans and Purchasing / Furniture Selection / interior design / Kitchen Design / Lighting Selection

