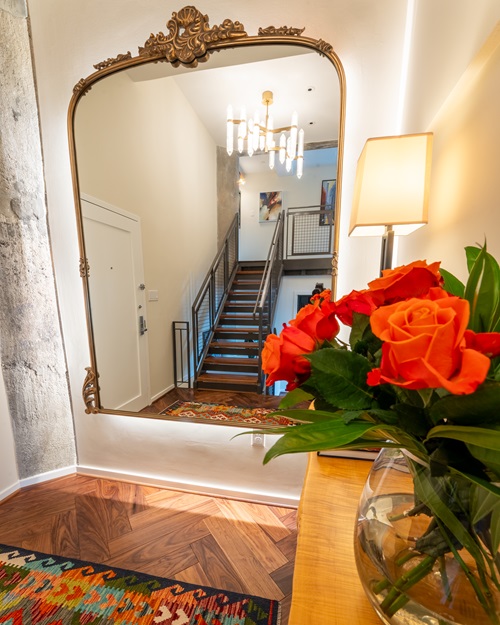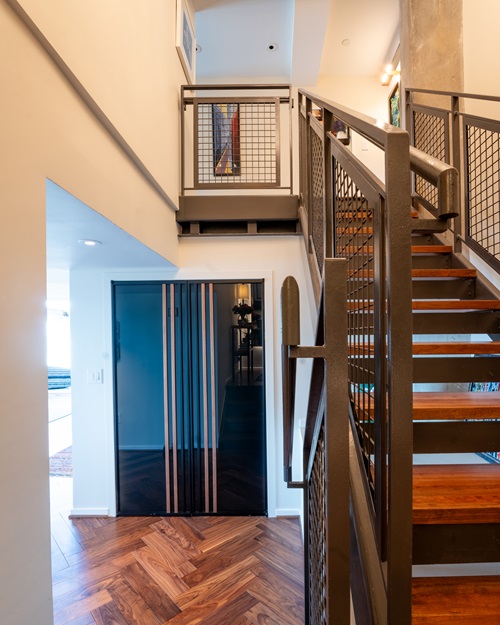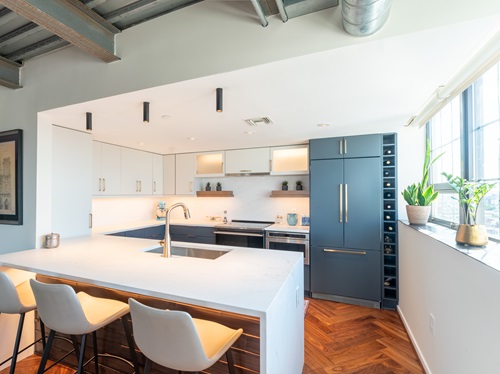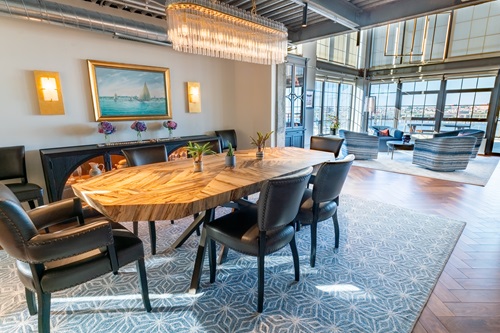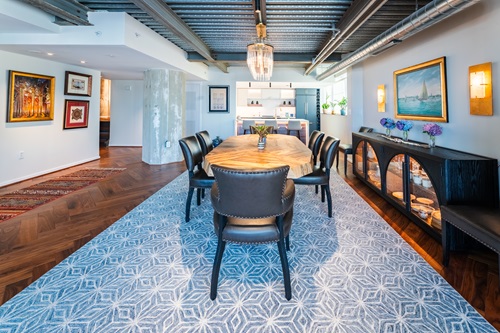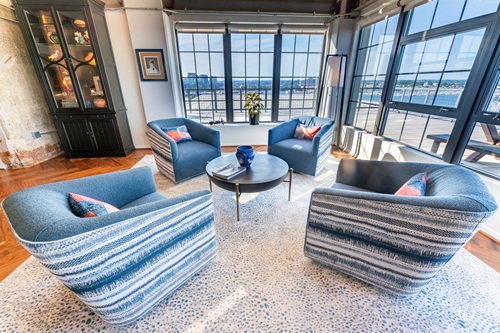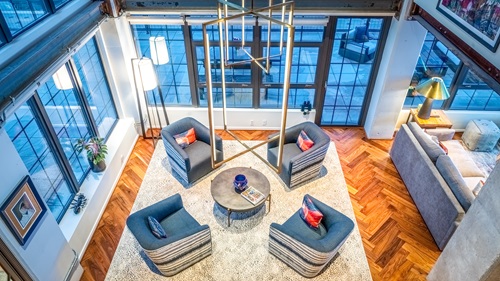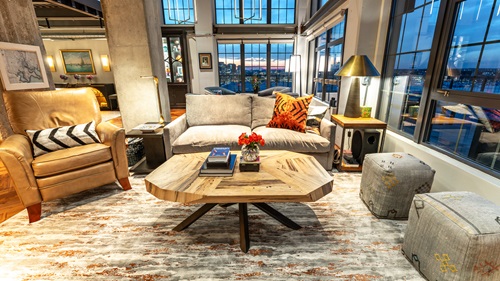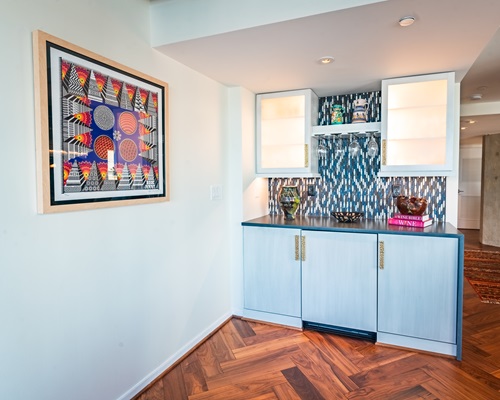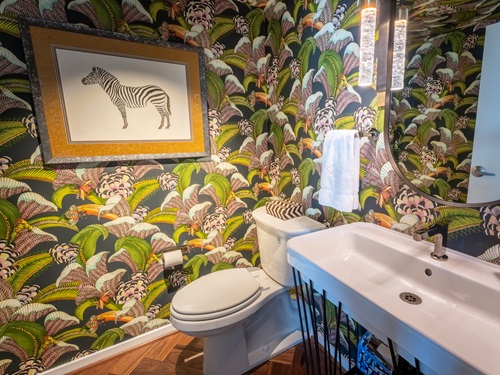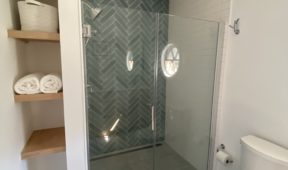Overview
We’re proud to showcase the recently finished Silo Point project. The building, formerly known as the Baltimore and Ohio Locust Point Grain Terminal Elevator, is a residential complex converted from a high-rise grain elevator in Baltimore. We overhauled the main level including the kitchen, dry bar, flooring, powder room, architectural and decorative lighting, furniture, and custom fine area rugs. So many amazing partners helped complete this project with B. Chic including Clarksville Construction, Visual Comfort, Vertical Connection, Pro Source, Arhaus, Grof, and Benjamin Moore.
Our first impression of the home gives us elegance, stunning lighting, classic walnut herringbone floors, and an area rug collected from the homeowner’s travels. The modern kitchen features a waterfall countertop and backsplash, a lit and paneled facade in front of the stools, paneled appliances, a counter pantry for extra storage and an overall sleek minimalist aesthetic. We achieved this look while creating a warm and casual vibe. Elegant, interesting and classic dining furniture fit nicely in the industrial space. The alabaster wall sconces frame the the original art nicely and the gorgeous chandelier add a touch of glamour. The custom area rug ties in nicely with the geometric pattern of the tabletop. Check out the original concrete post from the old silo building. Four custom swivel chairs and oodles of natural light draw most visitors to this space for lively times. Also a great place for the homeowner to read their monthly Architectural Digest. The media area is equipped with a dry bar with a hidden wine refrigerator for evening happy hour. The gorgeous custom area rug reminded us of the stunning sunsets that can be viewed from the adjacent floor to ceiling windows. Lastly, the organic Powder Room to capture the essence of nature and worldly travels.
Photo Credit to Jason Siemer Photography

